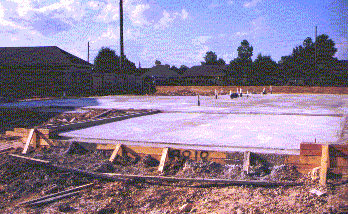
This is from the front of the garage. Notice the address "9818" on the front board.
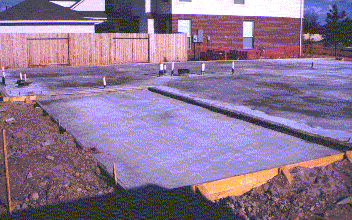
The back porch is in the foreground. From the NW side.
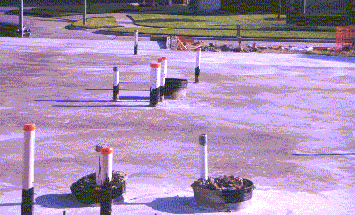
Looking over the sewer connections from in back of the master bath
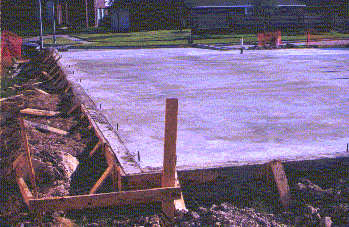
This is the corner (I moved East from the prior shot). You can see how much support the slab got from the forms. And, how far it is above the ground
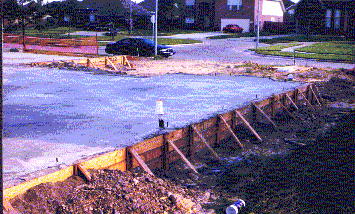
This is from the NW corner looking at the kitchen and on towards the front. The car is in back of the garage forms.
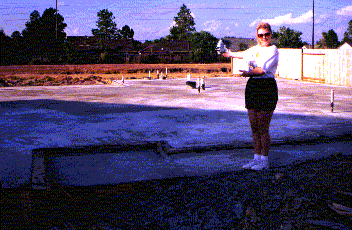
Carolyn standing to the right of where the front door will be.
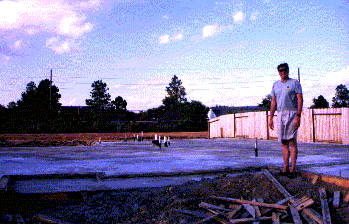
Bill standing where the garage comes to the house.
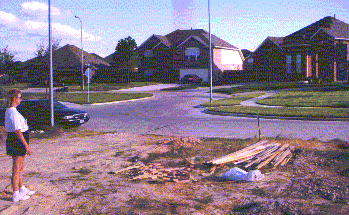
This is from the front door looking across the street. Further explaination below