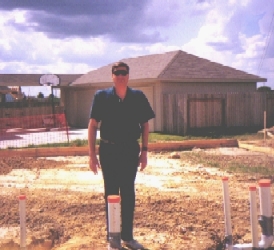
Standing in back of the hall bath toilet. Sink drain to my right.
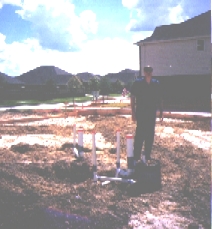 Whoops - the
bathtub drain is in the wrong place. Its in front of the master
bedroom toilet.
Whoops - the
bathtub drain is in the wrong place. Its in front of the master
bedroom toilet.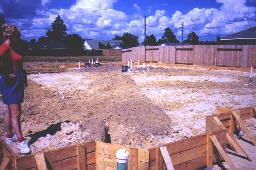
Carolyn looking on from the front, dining room side looking toward the back.
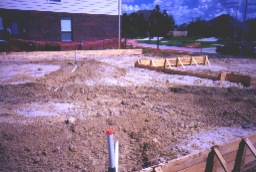
Looking from the kitchen towards the front. The garage is at the far side, protruding out in front of the house.
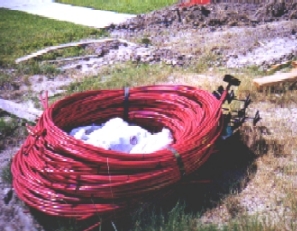 This is the
cable kit waiting to be installed.
This is the
cable kit waiting to be installed.
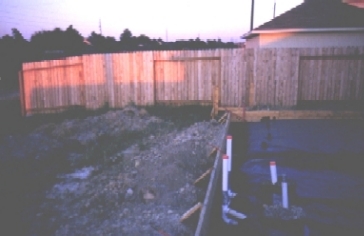
There isn't anymore distance in back of the house. About 21'. The other side has five fence sections, but I took the picture looking into the sun and it didn't come out. Cheap camera!
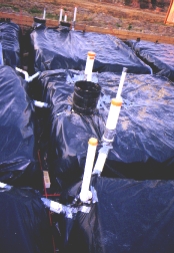 That's
more like it. The order of the drains is now clear. The trench
is about 24" below from top of slab to bottom. Maybe more.
That's
more like it. The order of the drains is now clear. The trench
is about 24" below from top of slab to bottom. Maybe more.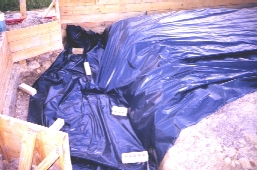
This is the dining room. Really deep here. Lots of concrete to
go in.
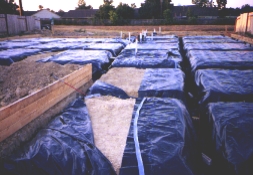
This is a view from the entrance to the garage. That slab is going
to be big!
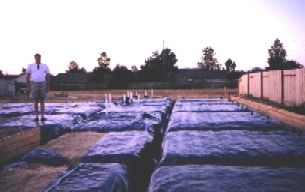
Another view from the garage entrance taken by the lovely Miss Carolyn.
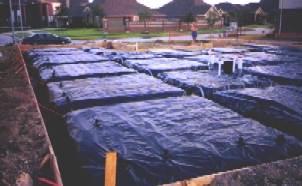
Here's one from the back, master bedroom corner looking at the street. The Super Caprice and Carolyn in the background. You are looking roughly Southwest.
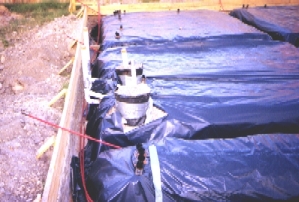
This is the back of the house looking at the sewer for the master bath. Tub and shower with associated vent pipes. The water supply will come down from the attic.
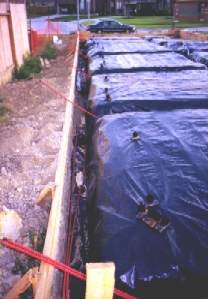 A closer
view of the deep trench at the edge of the foundation. This is an
interesting view to ponder how much of the foundation is above the ground
and how much they have dug. The did dig it with a trenching machine.
A closer
view of the deep trench at the edge of the foundation. This is an
interesting view to ponder how much of the foundation is above the ground
and how much they have dug. The did dig it with a trenching machine.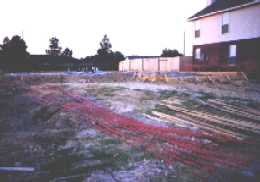 Here's
plenty more tension cable ready to be installed. It will be laid in
the slab and then pulled tight. If we are lucky, we'll have some
pictures of it fully installed before the pour
Here's
plenty more tension cable ready to be installed. It will be laid in
the slab and then pulled tight. If we are lucky, we'll have some
pictures of it fully installed before the pour